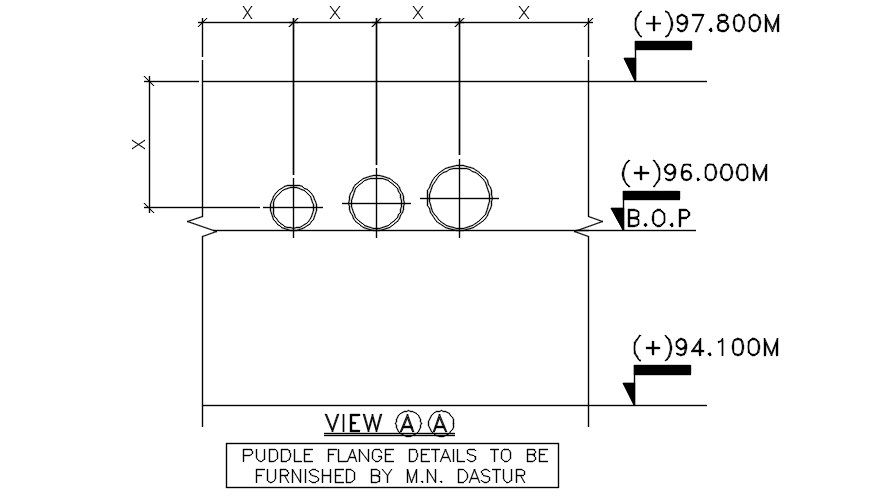Puddle flange details. Download free autocad file | CADBULL
Description
Puddle flange details presented in this Autocad drawing file. this file consists of puddle flange detail with levels mentioned in this drawing file. this file can be used by architects engineers and engineers. Download this 2d AutoCAD drawing file.
Uploaded by:
